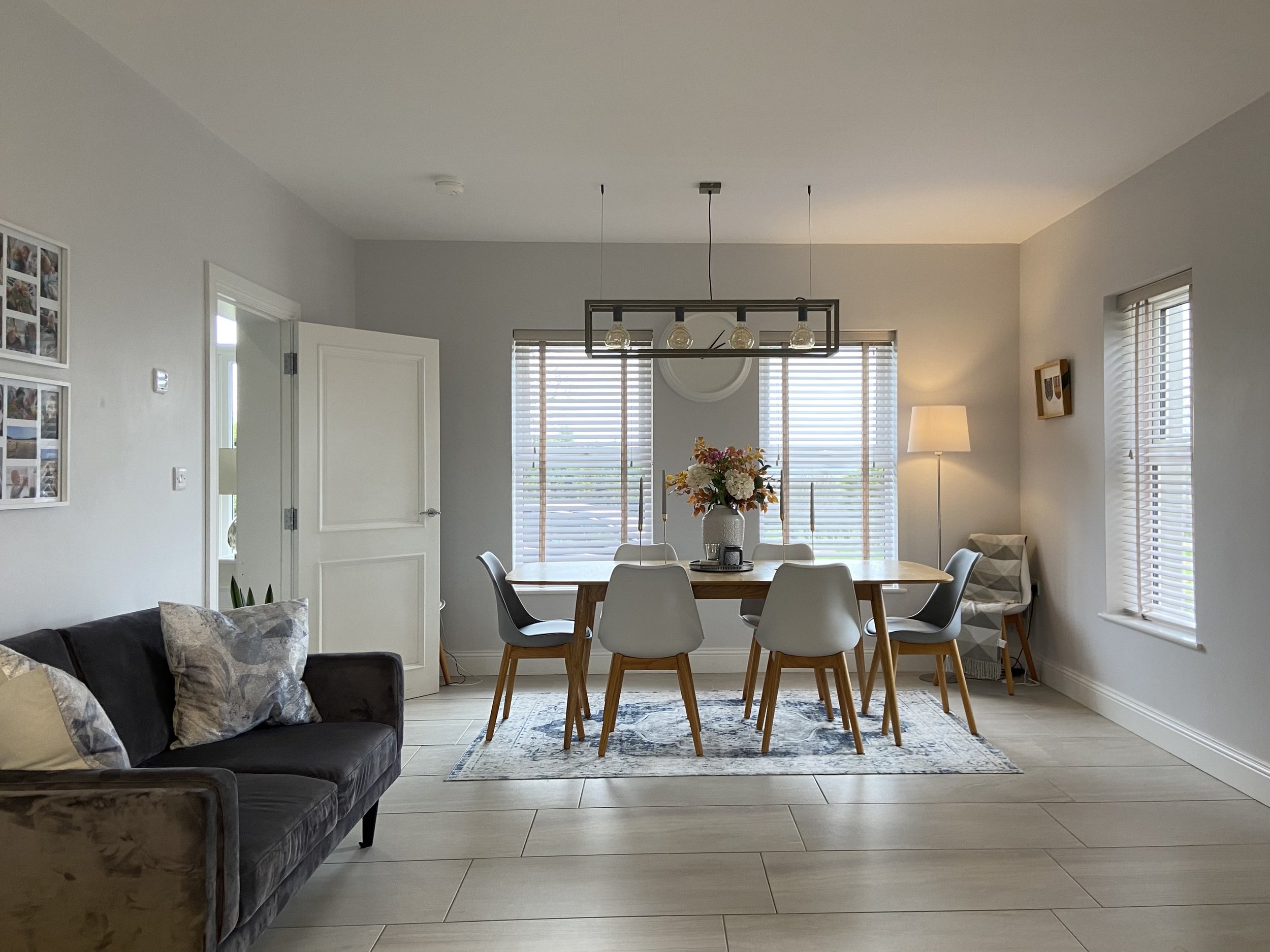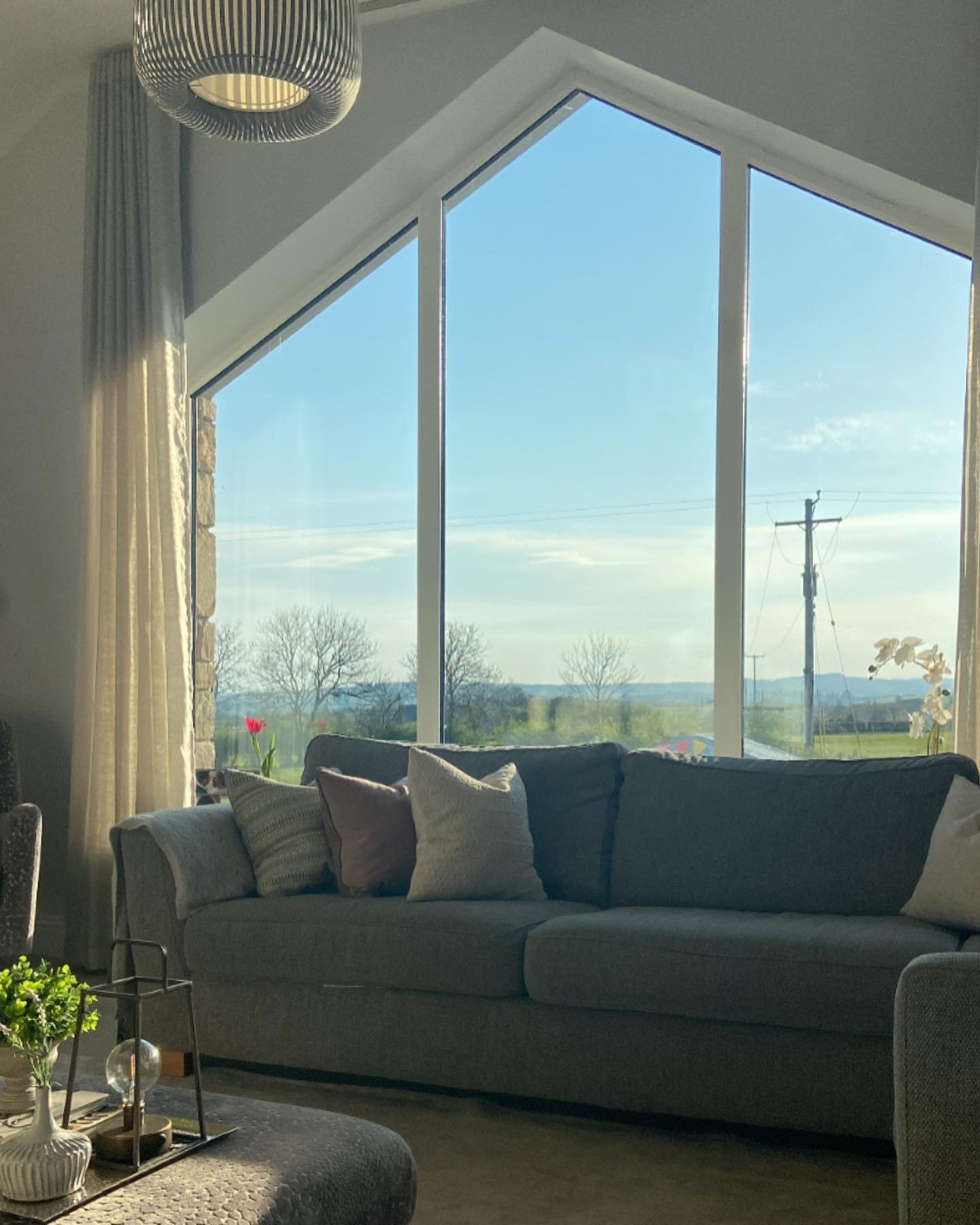
“Design is thinking made visual”
— Saul Bass

Spatial Plan Review
Spatial planning is in my opinion, the most integral part to a successful interior scheme. What is spatial planning? I describe it as the link between architecture and interior design. Architects focus on the overall design of the space, from an exterior point of view as well as an interior perspective to a point, focusing on planning, services, and structural elements. An interior designer looks at the finishing, the details, the materials and how the space will ultimately look and feel. A spatial designer bridges the gap between these two elements.
Maybe you have had an architect draw up plans for your new build, renovation or extension. Or maybe you have opted not to work with an architect and need help ensuring the interior layout makes the best use of the space available. A spatial plan review asks these questions - Has your interior space been considered from an ease-of-use perspective? Does it flow? Does it connect? Is it functional? Are there any elements that will cause design limitations further down the line?
When I undertake a spatial plan review, I approach the project with a people-first mentality, picturing how people will flow in, around and through a sequence of everyday actions and how the environment should naturally lend itself to that process. It’s the day-to-day ease of use and functionality within a space. It’s the moving or elimination of a door, wall or window to allow the optimum free flow of movement and functionality within a space. It's looking at the end result, at how you want to use your space, and working backwards from that to ensure it can be a reality.
What does it involve?
We start with a consultation call to identify what areas you would like to focus on, what are your concerns for that area and what your priorities for the space are.
I undertake an in-depth review of your plans, considering all interior elements and make my suggestions for changes or alterations. Quite often, these changes are minimal, but they impact hugely on the flow within the space and they are often easily overlooked.
I produce updated 2D plans of the space and a written report outlining my findings and suggestions.
One tweak or change to plans included
Price on request

Kitchen Design and Planning
The kitchen is the heart of the home. The central hub where everyone gathers, cooks, chats, eats, the connection from one part of the house to another. It adds huge value to your home and I believe sets the tone for the rest of the home. It is so important to get right.
With over 5 years designing kitchens of all sizes, styles and budgets – kitchens are one of my favourite interior spaces to work on.
I approach the design of kitchens from a whole house point of view. I look at all the surrounding areas and consider the look and feel of the house so that the final look of the kitchen reflects this, but I also consider the interior flow of the space and how the kitchen will impact this. I look at your space as a whole, and what changes can be made to improve it.
Whether you are undertaking a new build project, an extension to create a new kitchen space or simply updating your current kitchen space, if you engage a kitchen designer early enough, layout changes can be made to ensure that your vision for your kitchen can become a reality. So often I see people with an idea in their head, a vison for their new kitchen, but because of a window or door position, even a wall – this vision cannot become a reality.
What does it involve?
Each project is considered individually but this is a general idea of how the process works:
A consultation call to discuss your space and your vision for it
Collaboration – sharing inspo images with styles you love
Planning and design – whether it’s designing your new kitchen from scratch or reworking an existing layout, this stage is carefully considered and planned, considering the function, flow and aesthetics of the space and no detail is overlooked.
2D plans and elevations – can be provided for kitchen suppliers/trades etc
3D full colour renders
Suggestion of door style, type and colours
Suggestion of worktop material and colour
Written report to support drawings and explain design details
One design revision included
Post design support via email
Price on request

Full Interior Design Service
The interior of a space is what makes it your home. I design thoughtful, liveable spaces – that’s the key for me.
“The key to great design is capturing the spirit of the client and the essence of the space”
My full interior design service is a wall-to-wall service – every surface is considered. Walls, floors, lighting, furniture, accessories, artwork, design details. All while considering the clients taste and budget so that the end result is a space that reflects your style and personality, that feels like your home and one that you are comfortable in.
What it involves:
Each project is considered individually but this is a general idea of how the process works:
Consultation call to ascertain your requirements, tastes and budget
Collaboration – sharing inspo images with styles you love
Vision/mood boards to help you visualise your new space
Paint colour suggestions
Design details suggestions
Furniture layout suggestions and floor plans to support this if required
3D colour renders supplied if required
Lighting suggestions
Styling items and accessories suggestions
Full shopping list
Written report outlining suggestions and styling advice
One design revision/alteration included
Post design support via email/text – on hand advice and support when decisions are being made
On site styling session to pull the room together (location dependant)

